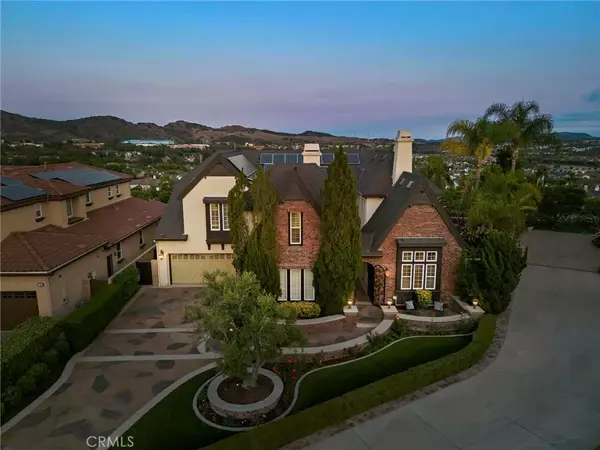23 Merrill Hill Ladera Ranch, CA 92694
OPEN HOUSE
Sat Jul 26, 12:30pm - 3:00pm
UPDATED:
Key Details
Property Type Single Family Home
Sub Type Detached
Listing Status Active
Purchase Type For Sale
Square Footage 4,758 sqft
Price per Sqft $651
Subdivision Clifton Heights (Clfh)
MLS Listing ID OC25159629
Style Tudor/French Normandy
Bedrooms 5
Full Baths 5
Half Baths 1
HOA Fees $283/mo
Year Built 2002
Property Sub-Type Detached
Property Description
Location
State CA
County Orange
Direction Cross Streets: Flintridge/ Strathmore
Interior
Interior Features Pantry, Pull Down Stairs to Attic, Recessed Lighting
Cooling Central Forced Air, Whole House Fan
Flooring Tile, Wood
Fireplaces Type FP in Family Room, FP in Living Room, Two Way
Fireplace No
Appliance Dishwasher, Disposal, Microwave, Trash Compactor, Water Softener, Double Oven, Gas Stove, Barbecue, Gas Range
Exterior
Parking Features Direct Garage Access
Garage Spaces 4.0
Pool Private
Amenities Available Biking Trails, Hiking Trails, Other Courts, Outdoor Cooking Area, Picnic Area, Playground, Sport Court, Barbecue, Fire Pit, Pool
View Y/N Yes
Water Access Desc Public
View Mountains/Hills, Panoramic, Valley/Canyon, Neighborhood, City Lights
Porch Covered, Enclosed, Patio
Building
Story 2
Sewer Public Sewer
Water Public
Level or Stories 2
Others
HOA Name LARMAC
Tax ID 75929132
Special Listing Condition Standard
Virtual Tour https://media.bowmangroupmedia.com/videos/019813dd-b749-7227-892a-9c8ee68f4980?v=380




