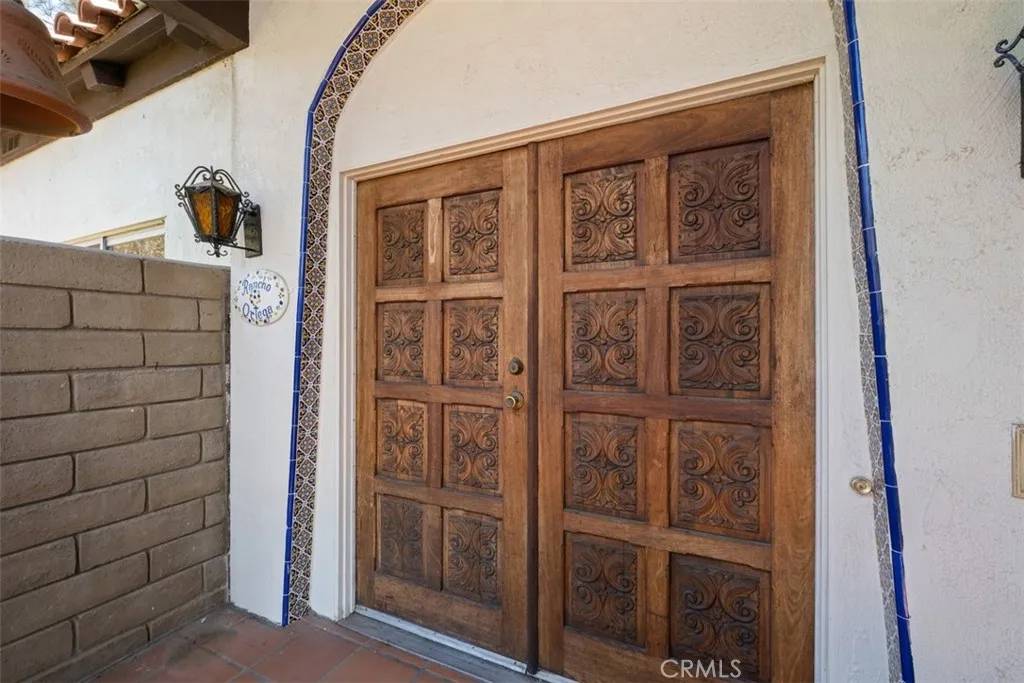For more information regarding the value of a property, please contact us for a free consultation.
30500 Hilltop Way San Juan Capistrano, CA 92675
Want to know what your home might be worth? Contact us for a FREE valuation!

Our team is ready to help you sell your home for the highest possible price ASAP
Key Details
Sold Price $3,500,000
Property Type Single Family Home
Sub Type Detached
Listing Status Sold
Purchase Type For Sale
Square Footage 4,575 sqft
Price per Sqft $765
MLS Listing ID OC22158427
Sold Date 08/18/22
Style Mediterranean/Spanish
Bedrooms 6
Full Baths 4
Half Baths 1
Year Built 1969
Lot Dimensions 220849
Property Sub-Type Detached
Property Description
TRANQUIL, SERENE, SECLUDED. ENDLESS VIEWS, ENDLESS POSSIBILITIES...EQUESTRIAN & AGRICULTURAL zoning. Amazing hideaway, on a unique equestrian property in the hills of San Juan Capistrano. Located at the end of a private road this property site is approx. 5 acres, with an orchard of guava and macadamia nut trees, a barn, stable, bird aviaries, panoramic views of ocean and rolling hills, accessible to horse riding trails (no need to trailer your horse to ride. Bike trails, walking trails, beaches, parks, shopping, schools and much more are in close proximity. The house has 6 bedrooms and 5 bathrooms, approximately 4,575 square feet. This red tiled roof house is nestled amongst trees with spectacular views of the hills and ocean! Plenty of natural light throughout, including a couple of skylights. Lots of windows, sliding doors and pain window doors capture the picturesque beauty of the property from many of the rooms and wrap around patios. Almost all rooms, have ocean view and rolling hill views, there are few that overlook the back courtyard or both, including the dining room, with the fountain, a great expansion area for outdoor living and/or entertaining. Bring your creativity for what you can do to make this your dream home. The formal living room with 1 of 3 fireplaces, has dramatic open-beam vaulted ceilings, views, lots of windows for natural light, doors with outdoor access. Above the formal living room is the dining room which is just off the kitchen, providing great flow and accessibility both inside and out. Off the kitchen on the opposite side is another room whi
Location
State CA
County Orange
Community Horse Trails
Zoning R1Equestri
Direction 5 Freeway exit Ortega Hwy East to Toyon Rd turn left until it dead ends to Hilltop Way turn right
Interior
Interior Features Beamed Ceilings, Living Room Balcony, Phone System
Heating Fireplace, Forced Air Unit, Passive Solar
Flooring Wood
Fireplaces Type FP in Family Room, FP in Living Room, Library
Fireplace No
Appliance Gas Stove
Laundry Gas
Exterior
Parking Features Direct Garage Access, Garage, Garage - Two Door
Garage Spaces 3.0
Fence Livestock, Wire
Utilities Available Electricity Connected, Natural Gas Connected, See Remarks, Water Connected
View Y/N Yes
Water Access Desc Public
View Mountains/Hills, Ocean, City Lights
Roof Type Tile/Clay
Accessibility Parking
Porch Concrete, Patio
Building
Story 1
Water Public
Level or Stories 1
Others
Special Listing Condition Standard
Read Less

Bought with Darlene Jamroz First Team Real Estate



