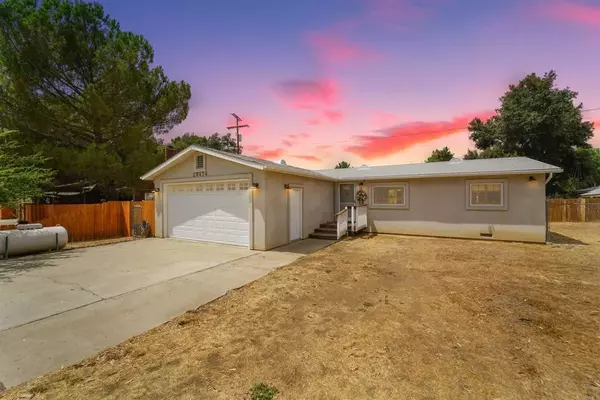For more information regarding the value of a property, please contact us for a free consultation.
29474 Cleveland Forest Drive Campo, CA 91906
Want to know what your home might be worth? Contact us for a FREE valuation!

Our team is ready to help you sell your home for the highest possible price ASAP
Key Details
Sold Price $410,000
Property Type Manufactured Home
Sub Type Manufactured Home
Listing Status Sold
Purchase Type For Sale
Square Footage 1,104 sqft
Price per Sqft $371
MLS Listing ID PTP2205279
Sold Date 11/17/22
Style Traditional
Bedrooms 3
Full Baths 2
Year Built 1988
Property Sub-Type Manufactured Home
Property Description
Located in Campo in the Morena Village area. This move-in ready single story home sits on just over a quarter of an acre. Features include a 3 bedroom/ 2 bath, wood flooring, farm style kitchen, stainless steel appliances, ceiling fans, laundry room, 2 car garage, 2 sheds for storage or ? plenty of room for animals and all your toys and RV parking. Close to the Fire Station, Pacific Crest Trail, Lake Morena County Park, town, gas station, restaurants and Oak Shores Malt Shop.
Location
State CA
County San Diego
Community Horse Trails
Zoning R-1:SINGLE
Direction Follow I-8 E to Buckman Springs Rd. Follow Buckman Springs to South on Oak Dr to South on Lake Morena then East on Cleveland Forest Dr.
Interior
Interior Features Attic Fan, Beamed Ceilings, Tile Counters, Track Lighting
Heating Forced Air Unit
Cooling Central Forced Air, Whole House Fan
Flooring Laminate, Linoleum/Vinyl
Fireplace No
Appliance Dishwasher, Disposal, Dryer, Microwave, Refrigerator, Washer, 6 Burner Stove, Ice Maker, Propane Oven, Propane Range, Recirculated Exhaust Fan, Self Cleaning Oven, Water Line to Refr, Water Purifier
Laundry Gas, Propane, Washer Hookup
Exterior
Parking Features Gated, Garage, Garage - Single Door
Garage Spaces 2.0
Fence Chain Link, Wood
Utilities Available Cable Connected, Electricity Connected, Propane, See Remarks
View Y/N Yes
Water Access Desc Public
View Lake/River, Mountains/Hills, Trees/Woods
Roof Type Composition,Shingle
Accessibility 2+ Access Exits, Doors - Swing In, Lowered Light Switches, No Interior Steps, Parking, 32 Inch+ Wide Doors, 36 Inch+ Wide Halls
Porch Porch, Wood
Building
Story 1
Sewer Conventional Septic, Private Sewer
Water Public
Level or Stories 1
Schools
School District Mountain Empire Unified School D
Others
Special Listing Condition Standard
Read Less

Bought with Debra Hauser Sellstate Next Gen Realty



