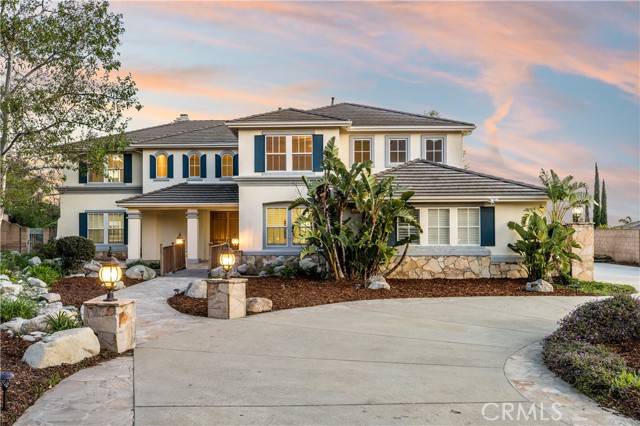For more information regarding the value of a property, please contact us for a free consultation.
1058 Trevecca Place Claremont, CA 91711
Want to know what your home might be worth? Contact us for a FREE valuation!

Our team is ready to help you sell your home for the highest possible price ASAP
Key Details
Sold Price $2,325,000
Property Type Single Family Home
Sub Type Detached
Listing Status Sold
Purchase Type For Sale
Square Footage 4,844 sqft
Price per Sqft $479
MLS Listing ID CV25077311
Sold Date 05/22/25
Style Detached
Bedrooms 5
Full Baths 3
Half Baths 1
Construction Status Turnkey
HOA Y/N No
Year Built 1999
Lot Size 1.194 Acres
Acres 1.194
Property Sub-Type Detached
Property Description
Located on a prestigious North Claremont cul-de-sac, this breathtaking estate is the epitome of luxury living. Spanning over an acre of meticulously designed grounds, this show-stopping residence offers a grand circular driveway and additional gated side parking. A serene entryway bridge gracefully spans over a picturesque pond, setting a tranquil ambiance. Through the double doors, a soaring grand foyer with cathedral ceilings welcomes you into an expansive living room, where floor-to-ceiling windows flood the space with natural light. A wood-burning fireplace serves as the rooms centerpiece. The chefs kitchen is designed to impress, featuring stainless steel appliances, an oversized island with breakfast seating, and rich cabinetry. The kitchen offers ample space for a dining table, seamlessly blending cooking and dining in one harmonious setting. Adjacent to the kitchen is a spacious butlers pantry, providing additional storage and prep space. The expansive family room connects to the kitchen, boasting a second fireplace, custom built-ins, and plush carpeting, creating an inviting and functional living area. The main level is thoughtfully designed with two spacious bedrooms and two bathrooms, ideal for guests or multigenerational living. A dedicated laundry room and direct access to the 4-car garage completes the first level. Ascending to the upper level, the primary suite is a private sanctuary, featuring breathtaking views of the resort-style backyard, a cozy fireplace, and an opulent ensuite bath. The spa-like retreat boasts dual sinks, a soaking tub, a walk-in shower
Located on a prestigious North Claremont cul-de-sac, this breathtaking estate is the epitome of luxury living. Spanning over an acre of meticulously designed grounds, this show-stopping residence offers a grand circular driveway and additional gated side parking. A serene entryway bridge gracefully spans over a picturesque pond, setting a tranquil ambiance. Through the double doors, a soaring grand foyer with cathedral ceilings welcomes you into an expansive living room, where floor-to-ceiling windows flood the space with natural light. A wood-burning fireplace serves as the rooms centerpiece. The chefs kitchen is designed to impress, featuring stainless steel appliances, an oversized island with breakfast seating, and rich cabinetry. The kitchen offers ample space for a dining table, seamlessly blending cooking and dining in one harmonious setting. Adjacent to the kitchen is a spacious butlers pantry, providing additional storage and prep space. The expansive family room connects to the kitchen, boasting a second fireplace, custom built-ins, and plush carpeting, creating an inviting and functional living area. The main level is thoughtfully designed with two spacious bedrooms and two bathrooms, ideal for guests or multigenerational living. A dedicated laundry room and direct access to the 4-car garage completes the first level. Ascending to the upper level, the primary suite is a private sanctuary, featuring breathtaking views of the resort-style backyard, a cozy fireplace, and an opulent ensuite bath. The spa-like retreat boasts dual sinks, a soaking tub, a walk-in shower, and a generously sized walk-in closet. Also on this level are two additional bedrooms and a spacious loft, which makes for the ideal game room or media room. The grounds are designed for both relaxation and grand-scale entertaining. A sprawling patio provides ample seating and is complete with an expansive built-in BBQ. The beautiful swimming pool is the crown jewel of this outdoor paradise. It is perfectly complemented by a stunning waterfall that cascades into the pool, while the spa is tucked into a grotto, offering a cave-like ambiance that makes for a unique experience. Above the pool is a sun deck with mountain views. The property continues to impress with a dedicated putting green, fire pit, and mine shaft, adding an element of leisure to this extraordinary space. Beyond the pool is an expansive property with numerous fruit trees, and space to let the imagination run wild.
Location
State CA
County Los Angeles
Area Claremont (91711)
Zoning CLRA1*
Interior
Interior Features Pantry, Two Story Ceilings
Cooling Central Forced Air
Flooring Carpet, Tile
Fireplaces Type FP in Living Room, Gas
Equipment Dishwasher, Microwave, Refrigerator, Double Oven, Gas Range
Appliance Dishwasher, Microwave, Refrigerator, Double Oven, Gas Range
Laundry Laundry Room, Inside
Exterior
Exterior Feature Stucco
Parking Features Gated, Garage, Garage - Two Door
Garage Spaces 4.0
Pool Below Ground, Private, Waterfall
View Mountains/Hills
Roof Type Tile/Clay
Total Parking Spaces 4
Building
Lot Description Cul-De-Sac
Story 2
Sewer Public Sewer
Water Private
Architectural Style Traditional
Level or Stories 2 Story
Construction Status Turnkey
Others
Monthly Total Fees $120
Acceptable Financing Cash, Cash To New Loan
Listing Terms Cash, Cash To New Loan
Read Less

Bought with Celia Chu • COLDWELL BANKER TOWN & COUNTRY



