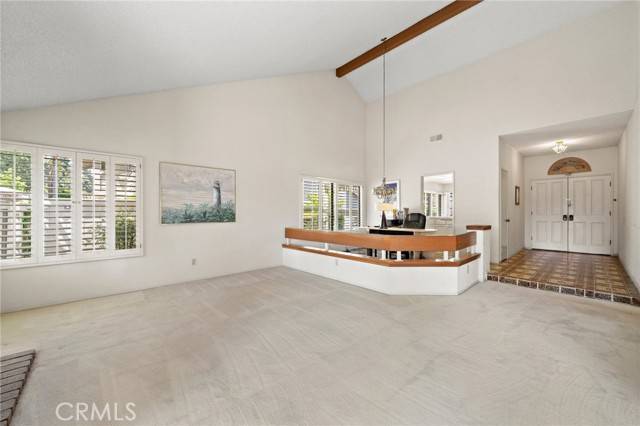For more information regarding the value of a property, please contact us for a free consultation.
31 Hillgrass Irvine, CA 92603
Want to know what your home might be worth? Contact us for a FREE valuation!

Our team is ready to help you sell your home for the highest possible price ASAP
Key Details
Sold Price $1,600,000
Property Type Condo
Listing Status Sold
Purchase Type For Sale
Square Footage 1,640 sqft
Price per Sqft $975
MLS Listing ID PW25073561
Sold Date 05/27/25
Style All Other Attached
Bedrooms 2
Full Baths 2
Construction Status Fixer
HOA Fees $125/mo
HOA Y/N Yes
Year Built 1980
Lot Size 6,100 Sqft
Acres 0.14
Property Description
Dont Miss this Incredible Opportunity to Create your Own Vision in Irvine. Rarely on Market Turtle Rock Highland Gardens, Cambria Model. Double door Entry to Soaring Ceiling, 2 Spacious Bedrooms, Office/Den(3rd Bedroom?), Primary w/ On-suite Bath, Walk in Closet, Private Patio. 2 Full Baths, Large Living Room w/ Fireplace and walkout to Brick Terraced Rear yard. Formal Dining room, Big Kitchen with Breakfast Nook, Plantation Shutters, Mirrored Closet Doors, Inside Laundry Room, 3 Patios, Brick Terraced Rear Deck with Spa(needs attention), New FAU. Walk to the Community Pool, Spa and Green Belt. Close to Top Schools, UCI, Shopping, Hiking, Biking.
Dont Miss this Incredible Opportunity to Create your Own Vision in Irvine. Rarely on Market Turtle Rock Highland Gardens, Cambria Model. Double door Entry to Soaring Ceiling, 2 Spacious Bedrooms, Office/Den(3rd Bedroom?), Primary w/ On-suite Bath, Walk in Closet, Private Patio. 2 Full Baths, Large Living Room w/ Fireplace and walkout to Brick Terraced Rear yard. Formal Dining room, Big Kitchen with Breakfast Nook, Plantation Shutters, Mirrored Closet Doors, Inside Laundry Room, 3 Patios, Brick Terraced Rear Deck with Spa(needs attention), New FAU. Walk to the Community Pool, Spa and Green Belt. Close to Top Schools, UCI, Shopping, Hiking, Biking.
Location
State CA
County Orange
Area Oc - Irvine (92603)
Interior
Interior Features Ceramic Counters, Tile Counters
Flooring Carpet, Tile
Fireplaces Type FP in Living Room, Gas
Equipment Dishwasher, Disposal, Dryer, Microwave, Refrigerator, Washer, Double Oven, Electric Oven, Electric Range, Ice Maker, Recirculated Exhaust Fan, Vented Exhaust Fan, Water Line to Refr
Appliance Dishwasher, Disposal, Dryer, Microwave, Refrigerator, Washer, Double Oven, Electric Oven, Electric Range, Ice Maker, Recirculated Exhaust Fan, Vented Exhaust Fan, Water Line to Refr
Laundry Laundry Room
Exterior
Exterior Feature Stucco, Concrete
Parking Features Garage, Garage - Two Door, Garage Door Opener
Garage Spaces 2.0
Fence Average Condition, Needs Repair, Wrought Iron, Wood
Pool Below Ground, Community/Common, Association, Heated, Fenced
Utilities Available Cable Connected, Electricity Connected, Natural Gas Connected, Phone Connected, Sewer Connected, Water Connected
View Mountains/Hills, Meadow, Trees/Woods
Roof Type Concrete
Total Parking Spaces 4
Building
Lot Description Curbs, Sidewalks, Sprinklers In Front, Sprinklers In Rear
Story 1
Lot Size Range 4000-7499 SF
Sewer Public Sewer
Water Public
Level or Stories 1 Story
Construction Status Fixer
Others
Monthly Total Fees $143
Acceptable Financing Cash To New Loan
Listing Terms Cash To New Loan
Special Listing Condition Standard
Read Less

Bought with Pegi Dirienzo • Real Broker



